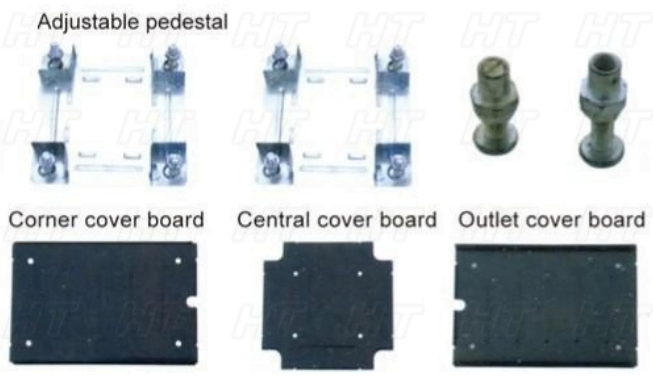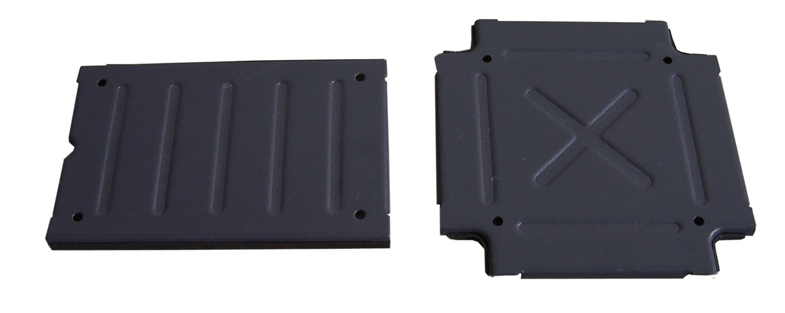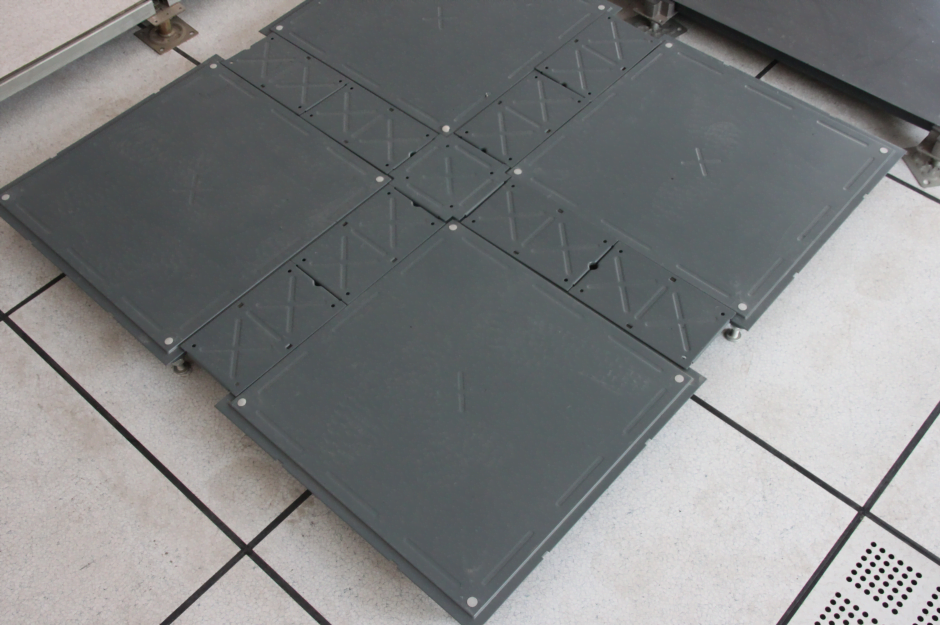ASIT Steel Trunking Network Floor System is mainly composed of slotted panel, cover board and pedestal. This system solves the height restriction of traditional network floor system, the minimum height can be only 35mm. Equipped with advanced management functions for a variety of modern office power lines and data lines, the system provides methodic line planning and allocation.

Intelligent buildings which require line planning and allocation, old buildings which will be refitted.Wide range of the application such as 5 class office
Security Union Plaza ,Futures Trading Building , and the place demand cabling and wiring . And the aging building floor’s reform


1.Full steel,independent four corners support structure
2.Adjustable height for pedestal(35mm~150mm)
3.Especially in the loading.there is more 10~30%loading than uniformity for each floor

1.panel-Cementitious infill steel welded steel sheel, coner lock hole in four corner ,top tiles could be carpet ,PVC tiles or other tiles as you like
2.pedestal-die casting cross aluminium top,cross rubber gasket on top ,steel structure as base ,height could be 50mm —1000mm
3.sharp top strews lock the panel coner and pedestal


| International | Size(mm) | Fire Performance | Concentrated load | Impact load (N) | Ultimated load (N) | Uniform Load (N/m2) | Rolling load(N) | |||
| LB | N | KG | 10 times | 100000 times | ||||||
| FS440 | 500x500x25 | A | ≥440 | ≥1960 | ≥200 | ≥295 | ≥5880 | ≥9272 | 1958 | 1566 |
| FS662 | 500x500x25 | A | ≥662 | ≥2950 | ≥301 | ≥445 | ≥8850 | ≥1250 | 2946 | 2356 |
| FS800 | 500x500x25 | A | ≥800 | ≥3350 | ≥363 | ≥536 | ≥11250 | ≥16100 | 3560 | 2670 |
| FS1000 | 500x500x25 | A | ≥1000 | ≥4550 | ≥450 | ≥670 | ≥13350 | ≥23000 | 4450 | 3560 |
| FS1250 | 500x500x25 | A | ≥1250 | ≥5560 | ≥567 | ≥780 | ≥16680 | ≥33000 | 5560 | 4450 |

Other accessories specifications:
Cover plate(Edge): 205×135×8mm
Bottom Plate(Center):190×190×8mm
Bottom Plate(Middle):200×200mm
Standard Pedestal SPEC:
12 adjustment +20mm adjustment -10mm
Reticulated Cable Trench is main feature of Camass Crete,The grid pattern cable trench system provides systematic, easy routing and extension of cables. The trench caps to cover the cable trenches shall be installed before or after routing of cables. As all UniPanels are self-standing, lifting or replacing of trench caps are safe, convenient and without resorting to special tools.

One-stop procurement of Access floor
Free samples available

We will reply you within 24 hours, please pay attention to the email ending with @asitfloor.com
Get product catalog